Welcome to Havenwood
Project Havenwood was a full-home remodel crafted to deliver a spacious, luxurious living experience for a growing family. From the kitchen to the bedrooms and bathrooms, every detail was intentionally designed to enhance functionality, aesthetic flow, and modern comfort.
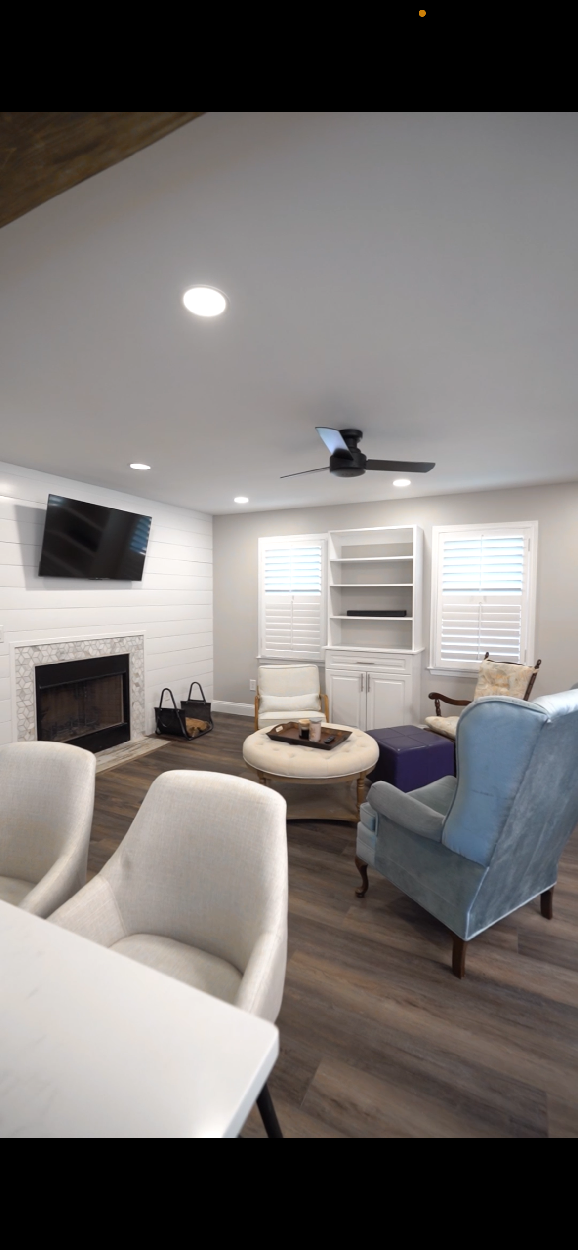

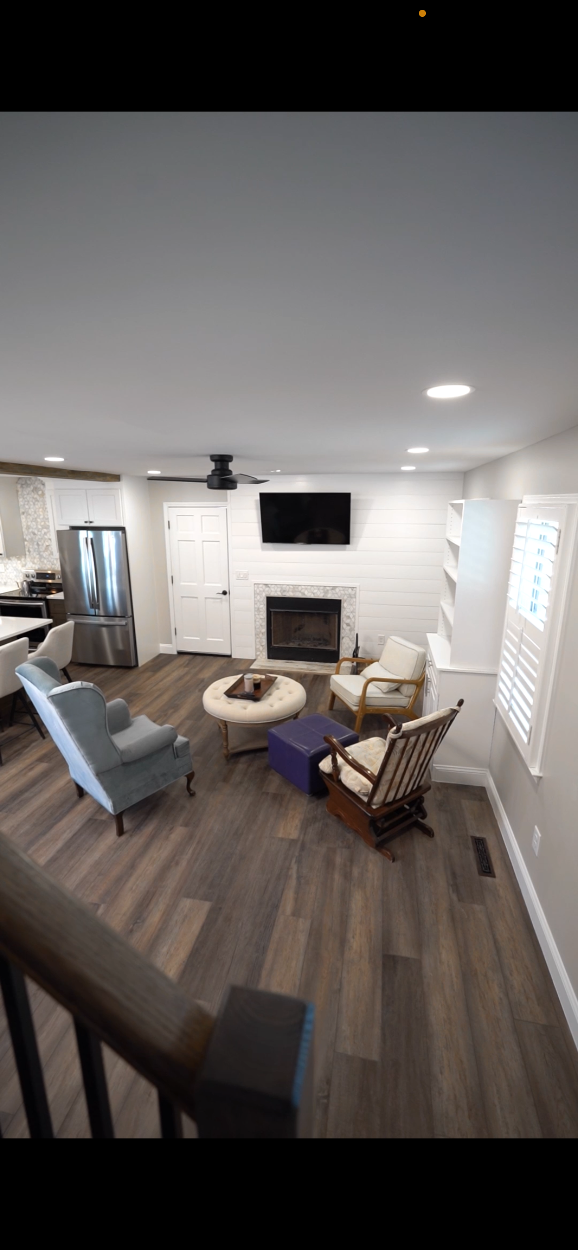
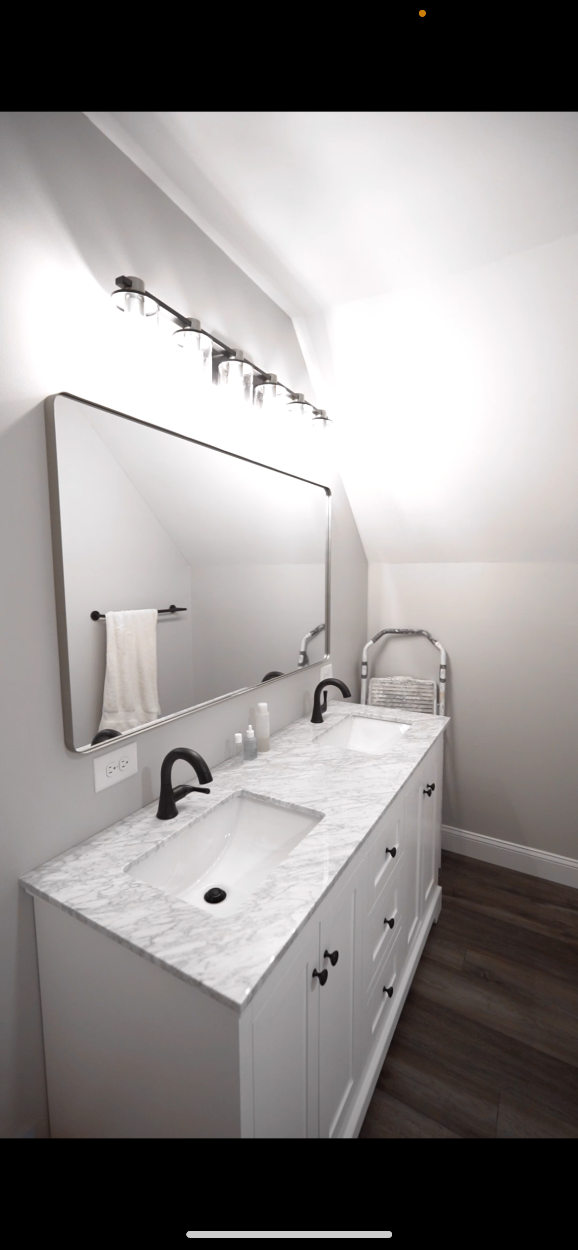
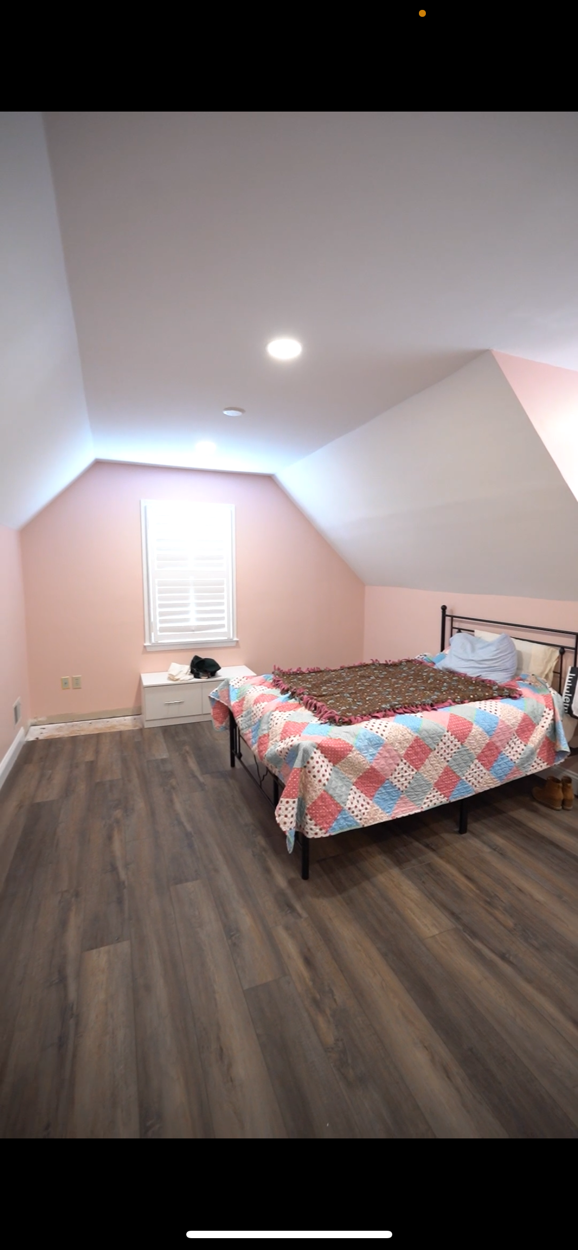
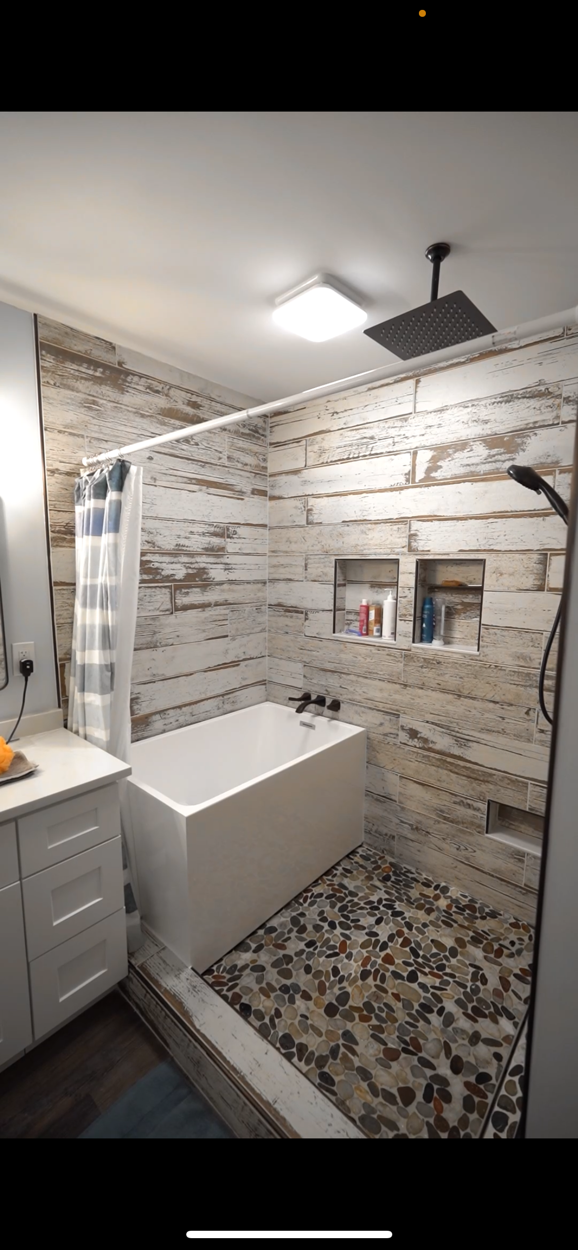
Project Overview
This full-home remodel was thoughtfully designed to help a growing family make the most of a smaller footprint—proving that limited square footage doesn’t mean sacrificing style or function. Every room, from the kitchen to the bathrooms and bedrooms, was reimagined to create open, flowing spaces with smart storage and custom design touches.
The kitchen remodel features a space-saving layout with built-in cabinetry, multifunctional islands, and efficient appliances—all while maintaining a modern, airy feel. Bathroom updates include walk-in showers, floating vanities, and sleek finishes that make the space feel larger and more luxurious. In the living and bedroom areas, we focused on maximizing natural light, improving traffic flow, and adding built-ins to enhance storage without crowding the rooms.
This project showcases how thoughtful design and clever remodeling can completely transform a compact home into a stylish, functional retreat that fits the needs of a busy family.

